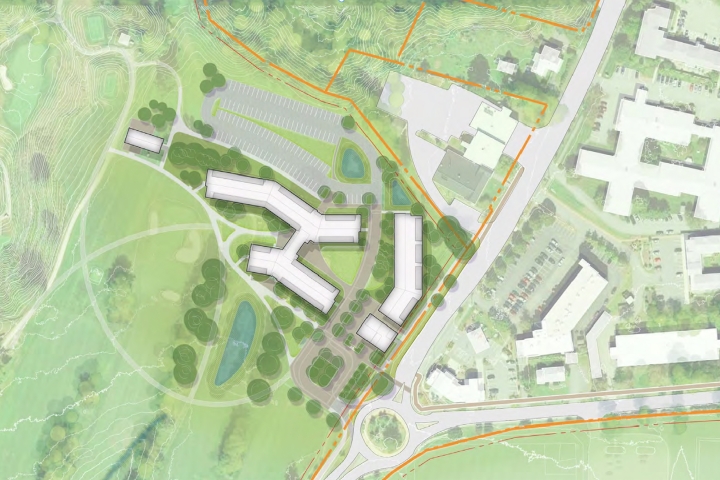Dartmouth officials on Monday evening hosted the second of five community meetings on the plan to build apartment-style undergraduate housing on Lyme Road on the North End of campus, with the session covering green and public spaces. About 75 people attended the meeting, which was held both in person and via Zoom.
“As we develop a design that supports the needs of current and future Dartmouth students, we are grateful for the continued engagement, feedback and input from the Dartmouth and greater Hanover community,” says Josh Keniston, vice president of campus services and institutional projects. “We are confident that this space can be an asset to both our students and the broader community.”
Members of the design team presented ideas and solicited feedback on different aspects of green and public space that make up the plan, including proposals on landscape architecture, courtyard and hardscape design, and stormwater management.
Shared proposals included a pavilion which could be used by the community as a four-season recreation destination or a rest location when accessing the surrounding trails. The planning team also highlighted the importance of limiting vehicular traffic within the site, while noting existing and future plans for transit offered by Dartmouth, which is to be discussed in more detail on Aug. 1. The overall site plan prioritizes sustainability by incorporating design elements to protect the natural environment while adding an inviting new space for students and residents.
Dartmouth plans to build three apartment-style buildings, two connected by a walkway, that will initially house about 400 undergraduates before transitioning to graduate housing after about a dozen years. The project will include common areas indoors and out, a fitness facility, and a design that enhances pedestrian access to the nearby 90-acre Pine Park forest. The location, 1.4 miles from the Green, would be a five-minute shuttle ride to the center of campus.
Attendees at Monday evening’s meeting provided feedback on various aspects of the green space proposals, including:
- The importance of protecting Girl Brook,
- Concerns about snowloads and the impact on keeping sidewalks clear,
- The proximity of the buildings to Lyme Road itself, with some favoring how it would activate Lyme Road Village and others suggesting more of a setback,
- Maintaining a buffer between cross-country trails and any development,
- The importance of the arrival courtyard, sidewalks, and paths to tie in with the broader bike and pedestrian pathways, and
- Limiting light and sound impact.
The North End project proposal would add much-needed student housing and offer a different type of accommodation for students while providing the opportunity to renovate existing undergraduate housing over the next 12 to 15 years.
The next community session will be held on Monday, Aug. 1, at 6 p.m., and will cover sustainability and transportation. For more information and registration information, please visit the North End Housing website.


