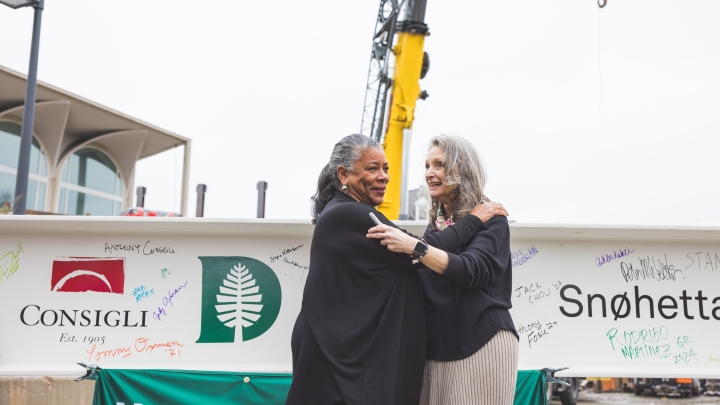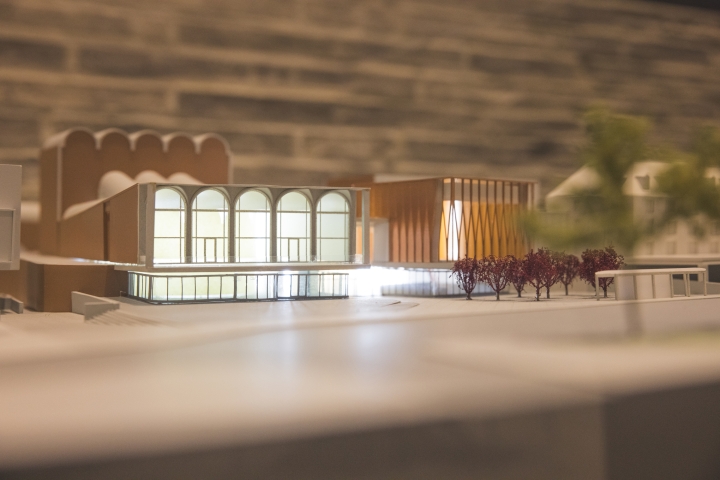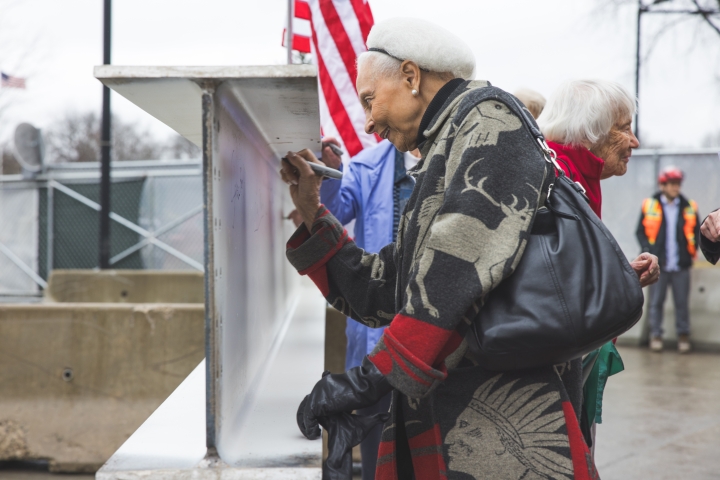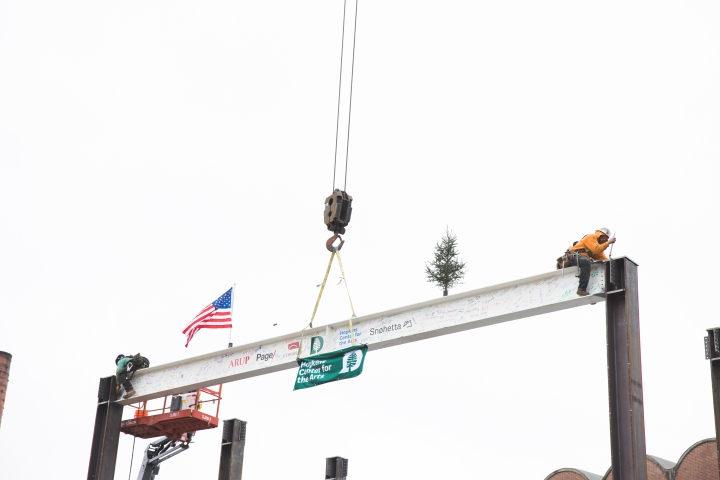On Wednesday, the Hopkins Center for the Arts invited friends and community members to a topping-off ceremony marking a key milestone in the Hop’s historic transformation—the completion of its expanded structural frame.
There was food, speeches, live jazz, and the Dartmouth Marching Band. Supporters of the Hop, institutional leaders, and representatives of the project’s design and construction teams signed their names on a steel beam with Sharpie markers and gathered outside to witness workers skillfully secure it—to an accompanying flourish of trumpets and horns—atop the new wing that will soon house a state-of-the-art recital hall and performance lab.
“I’m beyond excited today,” said Hopkins Center Board of Advisors Chair Laurel Richie ’81, speaking to participants in the Russo Atrium of the Hood Museum of Art, which adjoins the Hop.
“People will say that it’s a cloudy day and a rainy day, and for me it is a bright sunny day, because this is a day that we have been dreaming about literally for years,” Richie said, recalling the lessons of leadership, teamwork, and friendship she learned by participating in Hop-based theater productions as a student.

The Hop’s $89 million renovation and expansion, which began in winter 2023, is creating about 15,000 square feet of new and 55,000 square feet of revitalized spaces for the community to enjoy and participate in the performing arts, including the recital hall, a performance lab, dance studio, and augmented Spaulding Auditorium. The project is on track to be completed in 2025.
“We’ve used the words ‘welcome, gather, create’” as guiding principles in reimagining what the Hop can become, said Mary Lou Aleskie, the Howard Gilman ’44 Executive Director of the Hopkins Center for the Arts, who thanked everyone involved in bringing the project to life, including the Hop staff who have had to be especially creative in continuing arts programming during the construction period.
“In the last year during construction, they kept the programming going in 31 venues, not only across the campus but around the world, and kept our students and our community engaged and enlivened,” Aleskie said.
“The Hop is an incredibly important part of our academic mission of providing students and faculty the opportunity to work together on producing performing arts and experience and interact with professional artists,” said Provost David Kotz ’86.

Senior Vice President for Communications Justin Anderson called the Hop “the beating heart at the center of our campus,” a heart that “serves as an entry point for many people coming to Dartmouth.”
Josh Keniston, senior vice president for capital planning and campus operations, thanked the Hop’s Hanover neighbors, the Campus Planning team, and construction partners, including Milford, Mass.-based Consigli Construction Co. and over 50 subcontractors “who have been part of making this all happen.”
Keniston described how the Hop project fits “a 21st-century paradigm of teaching, learning, and research” and promotes inclusion, equity, and sustainability. “We spent a lot of time thinking about how do we make the Hop more welcoming.”
Nick Anderson, director of architecture at the project designer Snøhetta, noted that despite the large-scale construction, parts of the Hop, including the Courtyard Café, remain open.

“It tells you something about the spirit of this place that it cannot shut down,” he said. “It won’t shut down, and in fact it will rise from this a whole lot stronger than it started out. Arts, education and performance are fundamental to our culture. Our aim for the Hop is to make the best possible framework to nurture that exchange and project that energy out into the world.”
Snøhetta is designing the Hop revitalization in collaboration with Page Southerland Page, the architect of record.
With the help of Keniston and Aleskie, Anderson unveiled a scale model of the new Hop, which will remain on view in the Russo Atrium for the duration of construction.


