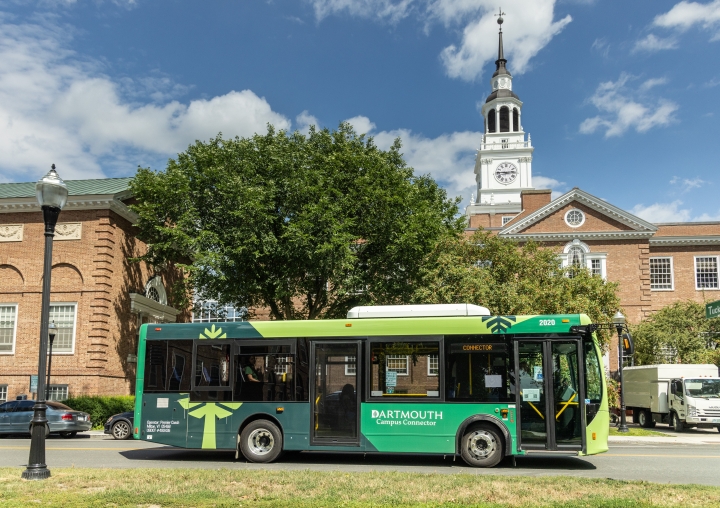More than 80 members of the community attended Aug. 1 engagement sessions about Dartmouth’s plan to build apartment-style undergraduate housing on Lyme Road on the North End of campus.
Monday’s meeting—the third in a series of five sessions Dartmouth is hosting both in-person and via Zoom in July and August—focused on sustainability and transportation plans for the project, which will house approximately 400 undergraduate students.
“We appreciate your questions and comments and look forward to seeing how we can address them in the design,” said Josh Keniston, vice president of campus services and institutional projects.
He and other project team members rotated through one in-person session and two remote groups as they discussed the various aspects of the development.
They solicited input on plans to manage traffic, bolster public transportation and parking, and improve pedestrian and bike access. The teams also described how designers will approach construction to meet or exceed energy efficiency and sustainability standards and minimize carbon emissions. (As of this week, Dartmouth’s Campus Connector shuttle bus system was put into operation linking the Summit on Juniper student housing complex in Lebanon with campus. More stops will be added to the shuttle service in the future to complement existing Advance Transit bus routes.)
The shuttle’s hours and frequency will evolve as planners analyze usage data, and Dartmouth plans to eventually introduce electric and hybrid vehicles into the shuttle fleet. An in-depth study of traffic patterns along Lyme Road is underway to help inform this evolution, as well as the siting of access roads and crosswalks.
Director of Campus Planning Joanna Whitcomb and development consultant Joe Shevell of Michael’s Student Living discussed plans to accommodate parking for about 110 vehicles at the apartment site, which eventually will transition to housing graduate students. They also described what they called a “multimodal access hub” at the entrance to the apartment complex where residents could catch the shuttle, access multiuse paths and crosswalks, and charge electric vehicles. The hub is also a location where future shared bikes or scooters could be available for use.
Project Manager Ed Lewis and members of the architecture team from the firm Ayers Saint Gross described how the design will minimize the development’s carbon footprint through passive solar construction, a timber frame structure, geothermal and heating and cooling systems, and rooftop solar panels, among other energy conservation strategies.
Meeting attendees commented on the siting and design of the multimodal hub, urged planners to expand the traffic study to include the area around the Ray elementary and Richmond middle schools, and asked about waste management, zoning requirements, bike routes, and access to nearby Pine Park trails.
The North End project would add much-needed student housing and offer a different type of accommodation for students while providing the opportunity to renovate existing undergraduate housing over the next 12 to 15 years.
The next community session will be held on Monday, Aug. 8, at 6 p.m., addressing programming and how the site will be used to support the student experience. On Aug. 15, the subject will be residential building design and materials.
For information and to register for the sessions, visit the North End Housing website. Comments and questions are welcome at Dartmouth.North.End@dartmouth.edu.


