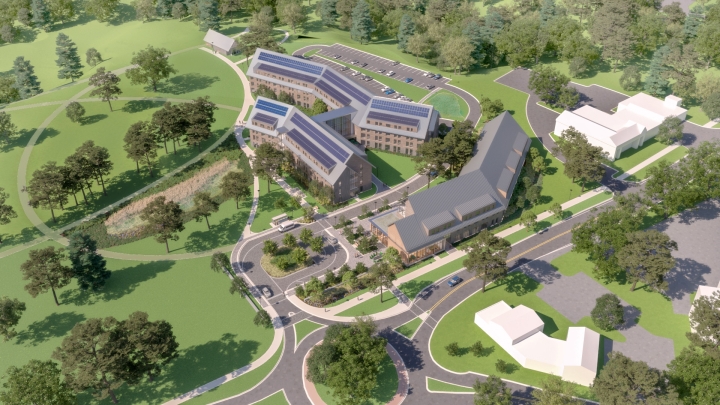The Hanover Planning Board will soon begin the design review phase of site plan review of the 128-unit apartment-style student housing project slated for the North End of campus.
The start of the design review process marks an important step in Dartmouth’s plan to create new housing options in the residential community designed to anchor the North End. It will also add capacity to student housing stock and help advance a multi-year process to renovate existing residence halls already underway with work at Andres and Zimmerman halls.
“This is an exciting step to create additional housing capacity and expanded residential options for our students,” says Executive Vice President Rick Mills. “We are confident that the site plan, the design, and the sustainability features incorporated in this project are consistent with campus planning goals and incorporate feedback that we have received throughout this process.”
The Planning Board meeting is scheduled to begin at 7:30 p.m. on Nov. 1 at Town Hall and is open to the public. The purpose of design review is to provide a full understanding of the site’s potential, to carefully evaluate natural constraints, aesthetic concerns, and development options, to identify and consider concerns of the neighbors, to identify any municipal infrastructure limitations, and to facilitate effective exchange with the Planning Board, according to the town’s site plan regulations.
In addition to site plan approval from the Planning Board, Dartmouth will need a special exception from the Hanover Zoning Board of Adjustment to build a student residence in the institution zoning district.
In early 2022, Dartmouth proposed that the project be sited on the east side of Lyme Road. Then, based on feedback from residents in the Lyme Road area and others, the proposal was revised and shifted across the road to the site of the former golf course. Updated plans were shared with the Dartmouth community in June, followed by a series of meetings throughout the summer to solicit feedback from the community.
“We were glad to engage with our neighbors over the summer and receive comments on our design and plans for the project. It has been important for us to hear specific feedback, with the goal of incorporating actionable suggestions into our proposed plans,” says Josh Keniston, vice president of campus services and institutional projects. “The design of the buildings and surrounding land were well received, and we appreciated the constructive input on a number of the proposal’s aspects.”
The apartment units are designed to house approximately 400 students. To foster community, the project will emphasize common and gathering spaces throughout the buildings.
Sustainable building design and respect for the surrounding open space has been a priority throughout the project’s development. The buildings will meet or exceed Dartmouth’s high-performance building design guidelines and include on-site electric generation using rooftop solar panels and plans for a geothermal energy system.
The summer’s community sessions featured comments on various aspects of the project, including building design, sustainability, programming, and transportation. Detailed feedback on transportation issues included comments on maximizing shared transit options, improving safe bike and pedestrian routes, parking, and conducting a comprehensive traffic study. Dartmouth expects to share a detailed transportation study as part of the town approval process. Community members also spoke about neighboring Pine Park, and asked about stormwater runoff, views, and continued access to recreation land.
In addition to the community process over the summer, Dartmouth held feedback sessions with student and faculty groups prior to submitting plans to the town.


