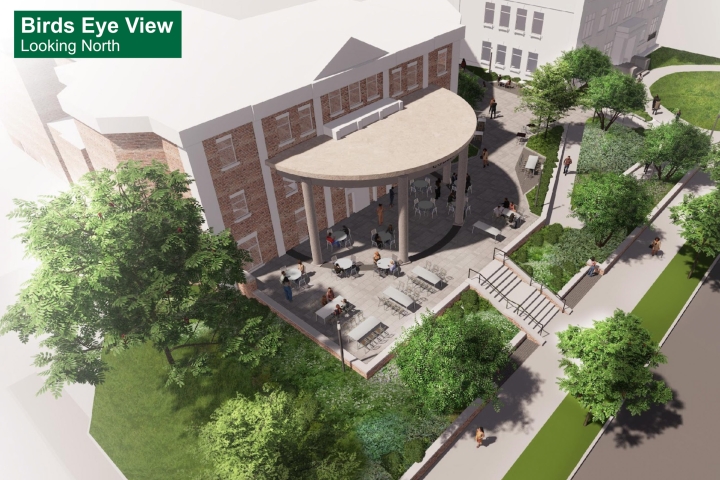The front porch and surrounding landscape of the Collis Student Center are slated for an update, beginning June 17.
The $5 million project will revitalize and make fully accessible what has long been a prime outdoor gathering space for students. The plan will make much-needed structural repairs and aesthetic improvements to the porch, patio, and surrounding walkways while preserving the historic character of what is one of Dartmouth’s most iconic buildings.
Located on the corner of West Wheelock and North Main streets, the Collis Center—named in recognition of the generosity of Charles Collis ’37—opened in 1979 in the former College Hall, which itself was built in 1901 on remains of a private home.
The Collis Center is one of the oldest campus-based student centers in the country and an important hub for student activities of all kinds, serving as a home to dozens of undergraduate organizations and student government and providing a variety of social, dining, and event spaces. The porch and patio are perennially popular sites for warm-weather dining and studying.
But the lack of accessible walkways leading to the Collis porch and main entrances has limited how these spaces can be used, says Eric Ramsey, associate dean for student life.
“The Collis Center has wonderful outdoor spaces, but they currently can’t be used for public events because they are not accessible,” Ramsey says. “This project will transform them into welcoming, inclusive, and flexible spaces for the entire community to gather.”
When completed, the expanded porch and patio will be level with each other and will sit at the same grade as the center’s two main entrances, creating an inclusive venue for gatherings and events.
The stairs leading from the porch to the sidewalk on North Main Street and from the patio to the front of Robinson Hall will be extended, and a long sloped walkway will run from the Robinson Hall lawn to the patio. A new pedestrian ramp will replace the existing ramp on the north side of the building.

The project calls for the installation of a hydronic snow melting system under all of the site’s hard surfaces, which will reduce the risk of damage from frost and salt, says Andrew Miraldi, a program manager with Campus Services.
The infrastructure for the snow melt system, including electric boilers, will be housed in the Collis basement and will be compatible with Dartmouth’s transition to low-carbon energy systems.
The plan also allows for the future installation of LED lighting to colorfully illuminate the Collis Center facade during moments of community celebration.
“What’s most exciting about this project is how it helps connect the inside of the building with the outside and expands the capacity of the Collis Center to host all kinds of flexible programming,” says Joe Castelot, director of the Collis Center.

Collis will remain open during construction, with entrances available through the side and back of the building, including a temporary accessibility entrance. Outdoor spaces will still be maintained during construction, and a pedestrian detour along North Main Street will be in place throughout the project.
The bulk of the work on the Collis revitalization is expected to be completed by the end of October. In spring 2025, work will resume to complete landscaping, including the planting of shade trees, shrubbery, and perennial beds.
Other ongoing construction projects on campus this summer include the continued expansion of the Hopkins Center for the Arts, the restoration of the exterior Dartmouth Library’s Rauner Special Collections Library, and renewal of Leverone Field House and residence halls in East Wheelock House.


