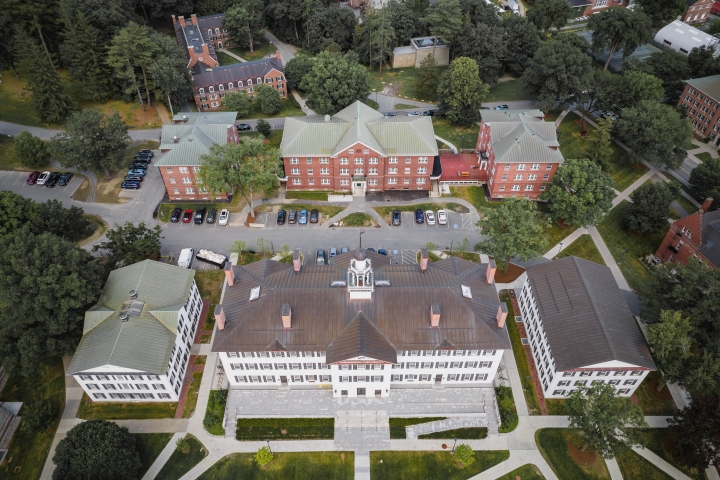Dartmouth’s plan to renew the majority of undergraduate residence halls over the next 15 years is entering a new phase this summer as the renovation of Zimmerman Hall and Brace Commons nears completion and work on a major overhaul of Fayerweather Hall begins.
At her Inauguration last year, President Sian Leah Beilock promised “the single largest investment in Dartmouth’s residential learning experience in more than a generation.” The commitment calls for 1,000 new beds in the next decade across Dartmouth to house students, faculty, and staff.
In addition to plans for new construction, a key component of that goal is the renewal of Dartmouth’s existing undergraduate housing stock.
Brace Commons and Zimmerman Hall are part of the East Wheelock House community, while Fayerweather Hall is part of South House.
Begun in 2021 under the previous administration, the housing renewal program will make critical updates to about 60% of undergraduate residential facilities—adding more beds, gathering and study spaces, and modern amenities; improving accessibility; and preparing infrastructure for the transition away from fossil fuels, as called for by the Dartmouth Climate Collaborative.
“Our goal in the housing renewal project is to enhance the undergraduate student residential experience while increasing the number of beds available and improving our carbon footprint and environmental impact,” says Ed Lewis, assistant director of housing renewal. “We have an incredible opportunity to modernize these buildings and make them serve the needs of generations of students to come.”
Brace Commons and Zimmerman Hall
Zimmerman Hall and Brace Commons—which have been undergoing construction work since last summer—are on track to reopen for the start of the fall term. The projects follow the renovation of Andres Hall, which is also part of East Wheelock House and reopened in fall 2023.
As with Andres, the floorplan of Zimmerman has been fully reconfigured, converting suites into singles and doubles and creating single-user, all-gender restrooms. The former atrium now houses an elevator, study spaces, and student lounges. Together, the renovations of Zimmerman and Andres have added 24 new beds for residents.

The renovation of Brace Commons—the central social space for East Wheelock House—has dramatically improved that building’s accessibility, natural lighting, and outdoor landscaping. The design includes a mix of spaces to accommodate individual and group study, meetings, and house-wide events.
The buildings’ systems are being fully updated to improve ventilation and air conditioning and to be compatible with Dartmouth’s shift from steam to hot-water heating.
And like Andres before them, Zimmerman and Brace Commons are on track to achieve LEED Gold certification for sustainability, health, and safety.
Fayerweather Hall
The three 120-year-old neo-Georgian residence halls that make up South House’s Fayerweather are being thoroughly reenvisioned for modern needs while preserving their historic character.
The redesign, which is on track for LEED Platinum and WELL certifications, puts the three buildings under a single new roof, adding 35 beds, elevators, and a new South House social center. As with Zimmerman and Andres, the building’s systems will be updated from steam to hot-water heating to be compatible with Dartmouth’s shift to sustainable energy, and will be air-conditioned.
The outdoor space between Fayerweather and Dartmouth Hall—currently a parking lot that is being closed permanently—will be reconfigured as a multifunction green space and plaza. Parking spaces in the North Fayerweather lot and on Observatory Road will close during construction and are expected to reopen in March 2026.

Work began this month to empty the building and set up perimeter fencing. Dartmouth has enlisted The Reuse Network, a recycling cooperative for education and health care institutions founded by Mark Lennon ’78, to distribute the old furniture where it is most needed. Demolition, which will bring the building down to its exterior walls, will begin in early July. Construction is expected to be completed in summer 2026.
During the construction, temporary swing space will be available for undergraduates at the Summit on Juniper apartment complex near the Dartmouth Hitchcock Medical Center.
What’s Next for Housing Renewal
Even as the construction in East Wheelock ends and the builders begin their work in Fayerweather Hall, Dartmouth is thinking ahead to the next undergraduate residences in line for renewal.
Next up is expected to be the three 100-year-old residence halls that make up Mass Row, which is part of School House. This summer, the design team will begin engaging with student, staff, and faculty stakeholders to launch the schematic design process, with the goal of starting construction in summer 2026.


